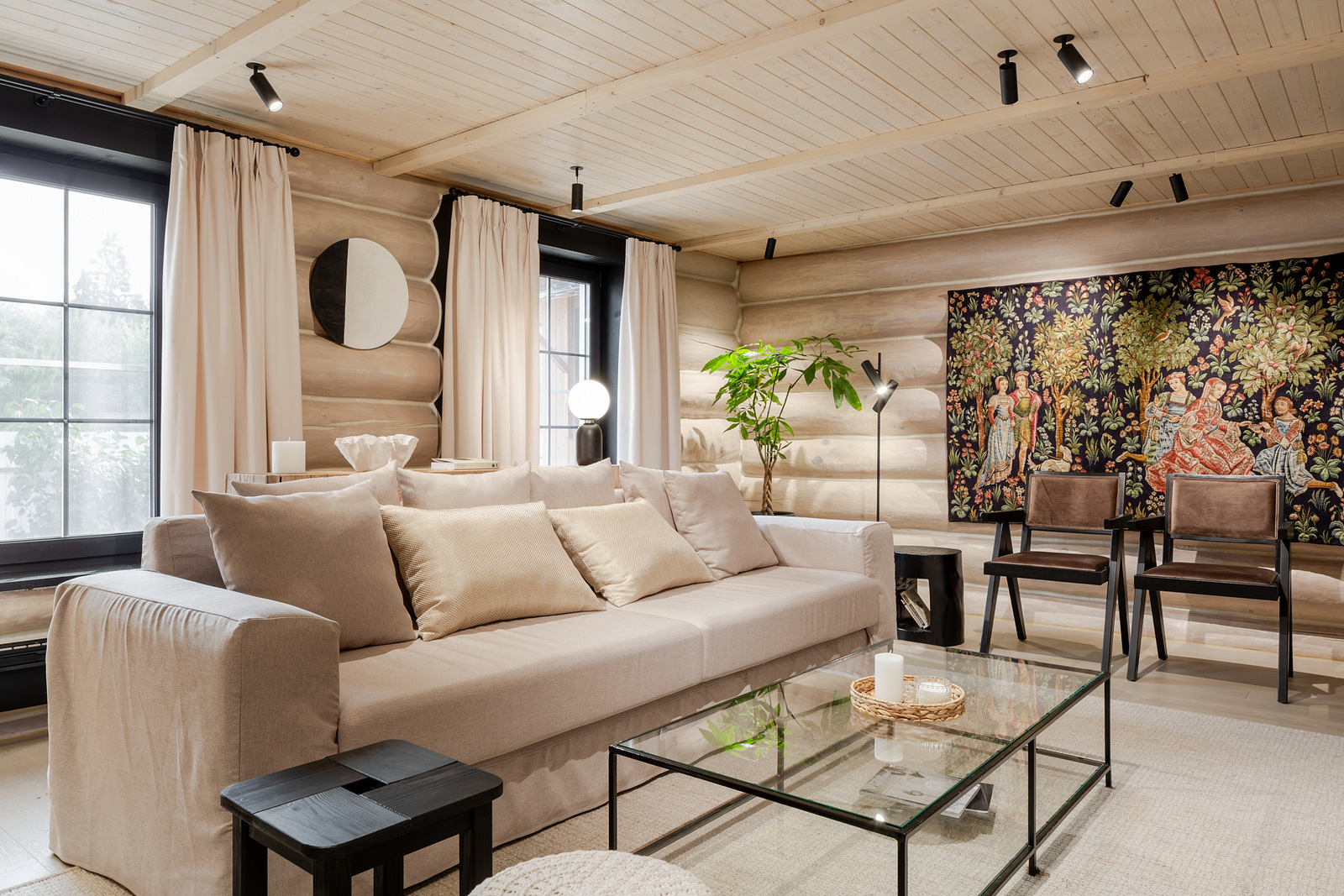Первое, что было сделано в процессе переделки – впустили в комнату свет, для чего увеличили существующее и прорубили ещё одно окно. Стену между гостиной и сауной убрали, тем самым баня, которая не случилась, стала частью обновлённого пространства.
Новому полу обеспечили надежное основание. Дощатый настил тщательно обработали антисептиком. Продолжая работу с полом, мастера уложили промежуточный слой – листы фанеры
SyPly BIRCH Middle. Она идеально гладкая и отличается высокой влагостойкостью.
Чтобы «спрятать лестницу» строители возвели деревянный каркас. Такую перегородку обшили
фанерой SyPly, которой не страшны ни перепады температур, ни влажности. Из этого же материала в будущей зоне ТВ смонтировали ниши, которые заняли короба из
черной ламинированной ДСП Lamarty. Фасад для одной из секций выполнен из МДФ – он распашной, открывается нажатием. Рядом расположена декоративная панель из того же материала.
В центре гостиной появился большой диван. Его сделали на заказ специально для проекта. Для каркаса использовали высокопрочную
фанеру SyPly, а в качестве обивки был выбран износостойкий, лёгкий в уходе микровелюр. Мягкую зону дополнил журнальный столик и пара кресел.
В целом лейтмотивом переделки стал принцип естественности и натуральности. В интерьере появилось сочетание натуральных тканей – рогожки, джута и льна, и натурального дерева. Так что обновлённая гостиная стала представлять собой микс русского усадебного стиля и европейского духа. А изюминками проекта стали буфет и гобелен, которые найдены специально для наших героев.
Подробное описание проекта и видео эфира можно найти на сайте программы
«Дачный ответ»
Эфир от 22/10/23
Автор проекта: Анастасия (Ася) Зимацкая - главный дизайнер и идеолог
бюро дизайна интерьера Pure Bureau
