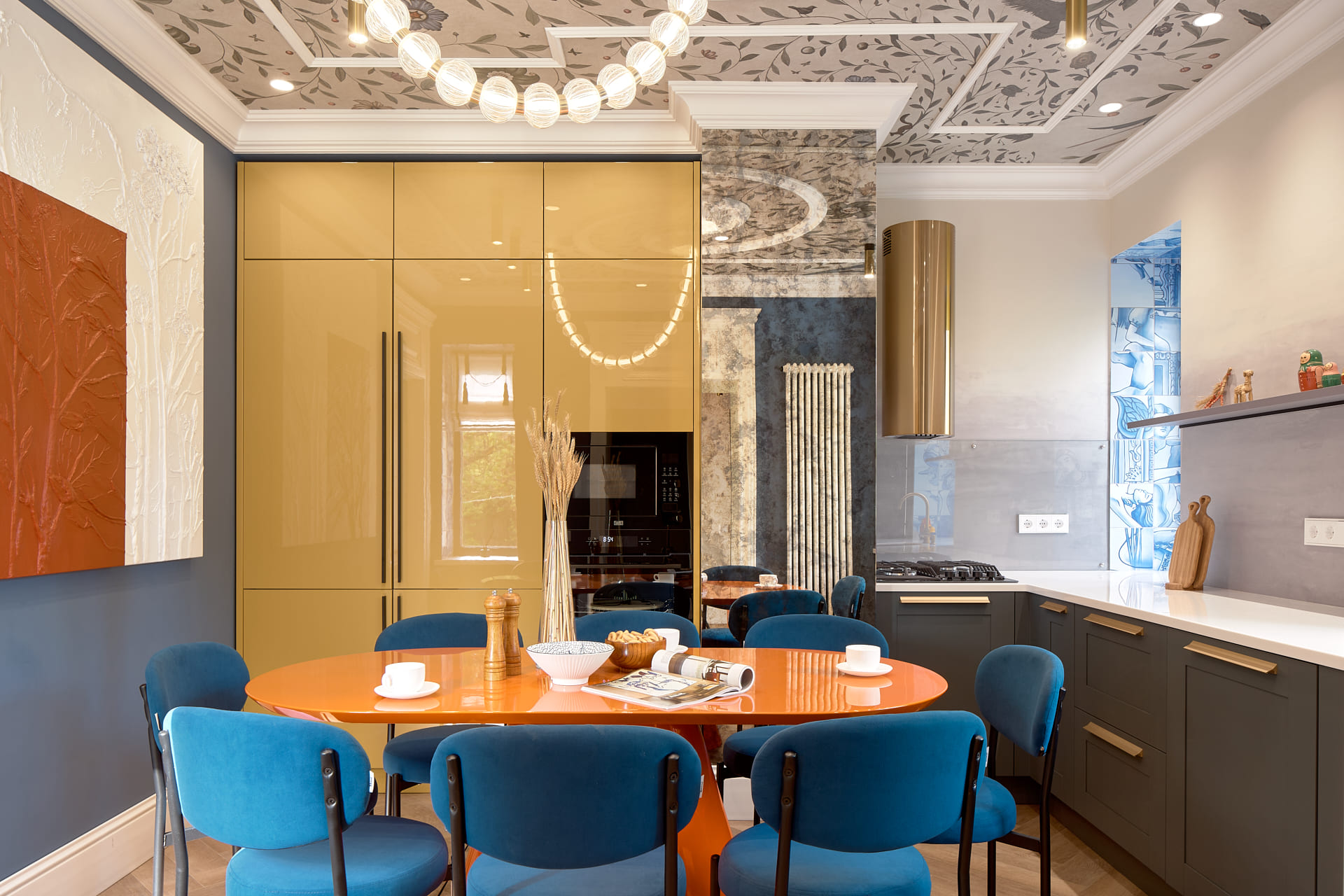18-05-2025
Вдохновением для этого интерьерного проекта стала история старинного дома, уклад семьи и их любовь к культуре родной земли.
Главной задачей стало освобождение пространства. Перегородки в прихожей были демонтированы, добавлены окна от пола до потолка — теперь дневной свет проникает глубоко в дом, визуально расширяя площадь. Перенесенный проем кухни позволил создать полноценный Г-образный гарнитур с вместительными пеналами для техники. Даже выступающий дымоход — технически сложный элемент — превратился в волшебный портал благодаря отделке зеркальными полотнами с патиной.
Пространство кухни оформлено на стыке классики и историзма. Декоративная штукатурка на потолке, природная роспись и светильники из стеклянных бусин добавляют утонченности. Визуальные образы русской архитектуры и сказочных орнаментов проникают в каждый уголок — особенно это заметно в оформлении оконных проемов: дизайнеры использовали авторскую плитку с фрагментами знакомых с детства сюжетов. Здесь и сказочные персонажи, и мотивы деревянного зодчества, и палитра голубых, снежных, небесных оттенков. Центром столовой стал овальный обеденный стол — ярко-оранжевый, с фигурной ножкой, выполненный на заказ по эскизам авторов проекта. Его окружили эклектичные стулья, каждая форма которых словно взята из другой эпохи
Для преображения прихожей стены обшиты строительной фанерой SyPly, которая послужила прочной и ровной основой для последующего декоративного слоя. Мебель в прихожей выполнена из ЛДСП Lamarty в природном оттенке Орегано. Этот свежий зелёный цвет создает контраст с ярко-красным потолком и создает ощущение природы внутри дома. Изящные золотые ручки с кисточками, украшающие фасады, добавляют ей нотку шика. Справа расположенные шкафы оформлены роскошными узорами с изображениями птиц, в которых повторяются цвета интерьера. В прихожей внимание приковывает красная консоль с тонкими ножками, зеркальное панно в пол и пуф округлой формы, который мягко приглашает присесть. Именно такие элементы делают пространство живым, человечным. Завершают картину — панно с лошадьми, люстра с бахромой, коллекционная посуда, ключница и даже узоры на шкафах, где повторяются птицы и цветочные мотивы из других частей дома.
