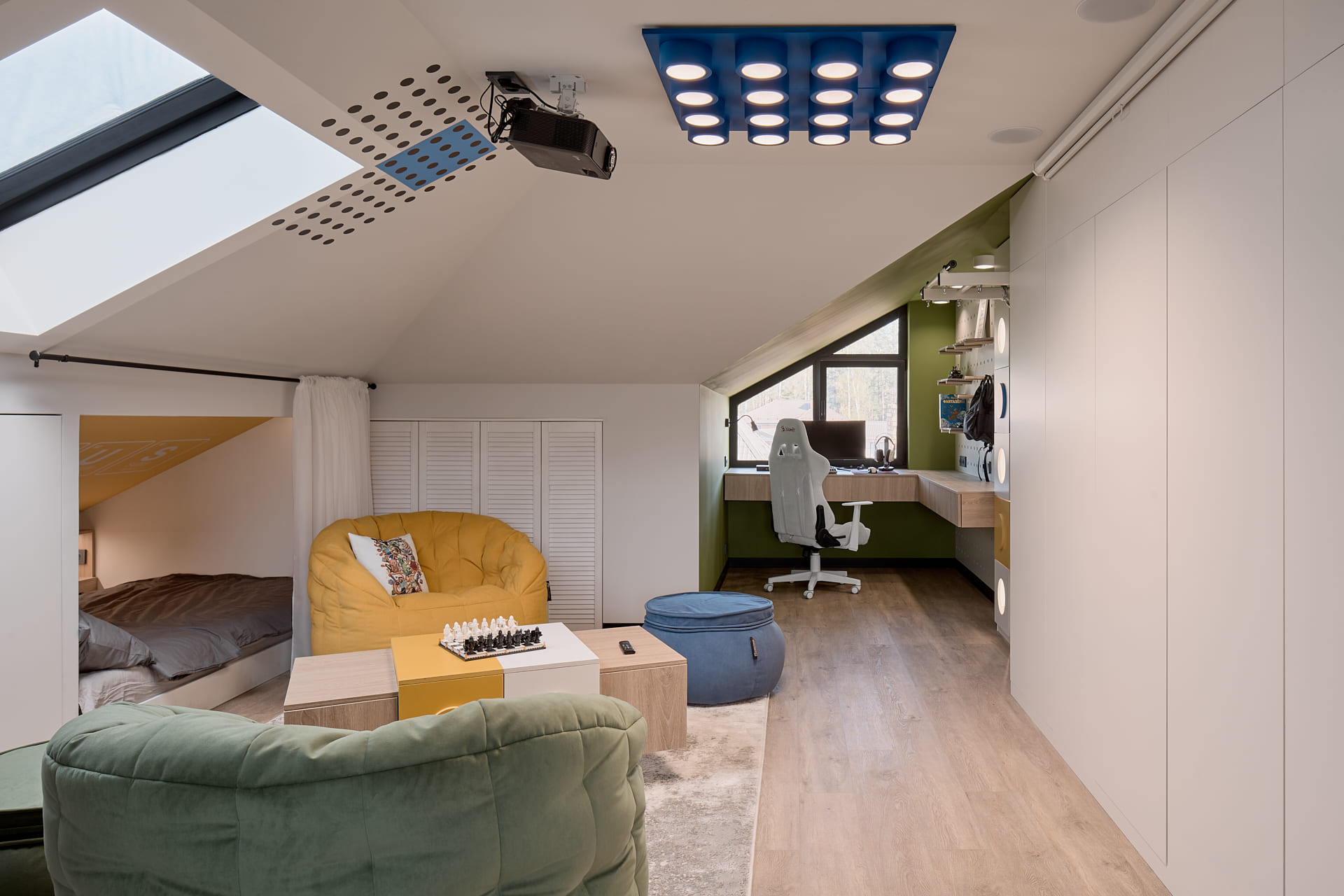04-05-2025
Дизайнеры Анастасия Розберг и Наталья Кудряшова задумали интерьер, в котором сочетаются выразительные акценты, чёткая архитектурная логика и тонкое понимание детских потребностей. Задача заключалась не просто в оформлении комнаты, а в создании пространства, которое будет вдохновлять на учебу и творчество. В одном помещении объединились личные зоны для каждого из братьев, рабочие места, игровая территория и даже мини-спортзал — и всё это в пределах мансардного помещения со сложной геометрией.
Центральная зона, размещённая под ломаной крышей с низким потолком, заиграла молочно-белыми оттенками, наполняя пространство воздухом. Яркие цветовые вкрапления, вдохновлённые эстетикой конструктора Лего, расставляют живые акценты. А зоны для учёбы оформлены в зелёной гамме — она помогает сосредоточиться и настроиться на рабочий лад.
С обеих сторон помещения для каждого из братьев смонтированы подвесные столы из ЛДСП Lamarty в тёплом декоре «Альберо», имитирующего шпон дуба. Рабочую зону для каждого мальчика логично завершают компактные шкафы для хранения книг, учебных принадлежностей и различных полезных мелочей. Они стали особым элементом интерьера: выполненные из фанеры под покраску, они стилизованы под детали конструктора Лего. Яркие цвета, рельефные накладки, круглая геометрия — всё это превращает их в полноценный художественный объект. Часть фасадов имеют сквозные круглые отверстия, которые не только украшают, но и служат миниатюрными полками для наград и медалей юных хозяев.
Рабочие зоны украшает перфорированная панель из влагостойкой фанеры SyPly PRIMER, окрашенной в серый цвет. Она не только придает игривости пространству, но и позволяет варьировать размещение полок и аксессуаров. Благодаря защитной бумаге, фанеру не пришлось предварительно грунтовать — она сразу готова к покраске, а значит и к творчеству. Полки на переставных кронштейнах, выполненые из той же фанеры, позволяют конструкции трансформироваться по запросу юных хозяев.
У входа разместился гардеробный шкаф, изготовленный из белого ЛДСП Lamarty — нейтрального, легкого и аккуратно вписанного в общий объём комнаты. Под скатами крыши спрятались дополнительные системы хранения с жалюзийными дверцами, которые создают лёгкий, пластичный ритм в пространстве.
Спальные места стали настоящими архитектурными капсулами — ниши под скатами крыши оформили как уединённые и уютные зоны. Это не просто кровати, а полноценные личные пространства — защищённые, индивидуальные, оформленные с заботой и вниманием. Роспись по скатам, выполненная вручную по авторским трафаретам, добавляет декоративности. Низкие основания кроватей сохраняют максимум высоты в нишах, а вместо традиционных прикроватных тумб предусмотрены перфорированные конструкции из ЛДСП в декоре Альберо, которые позволят разместить нужные мелочи.
В центре комнаты появился собранный как конструктор стол — ещё один привет Лего. Выполнен он из ламинированной ДСП и фанеры. А венчает композицию яркая потолочная люстра, созданная по индивидуальному эскизу дизайнеров. Она собрана из фанеры SyPly PRIMER и белых светильников, выкрашенных в насыщенный синий цвет, — она завершает образ комнаты как пространства игры, воображения и будущих открытий.
Подробности проекта и видео выпуска можно найти на сайте программы «Дачный ответ». Эфир от 04/05/2025
Автор проекта: Анастасия Розберг и Наталья Кудряшова
