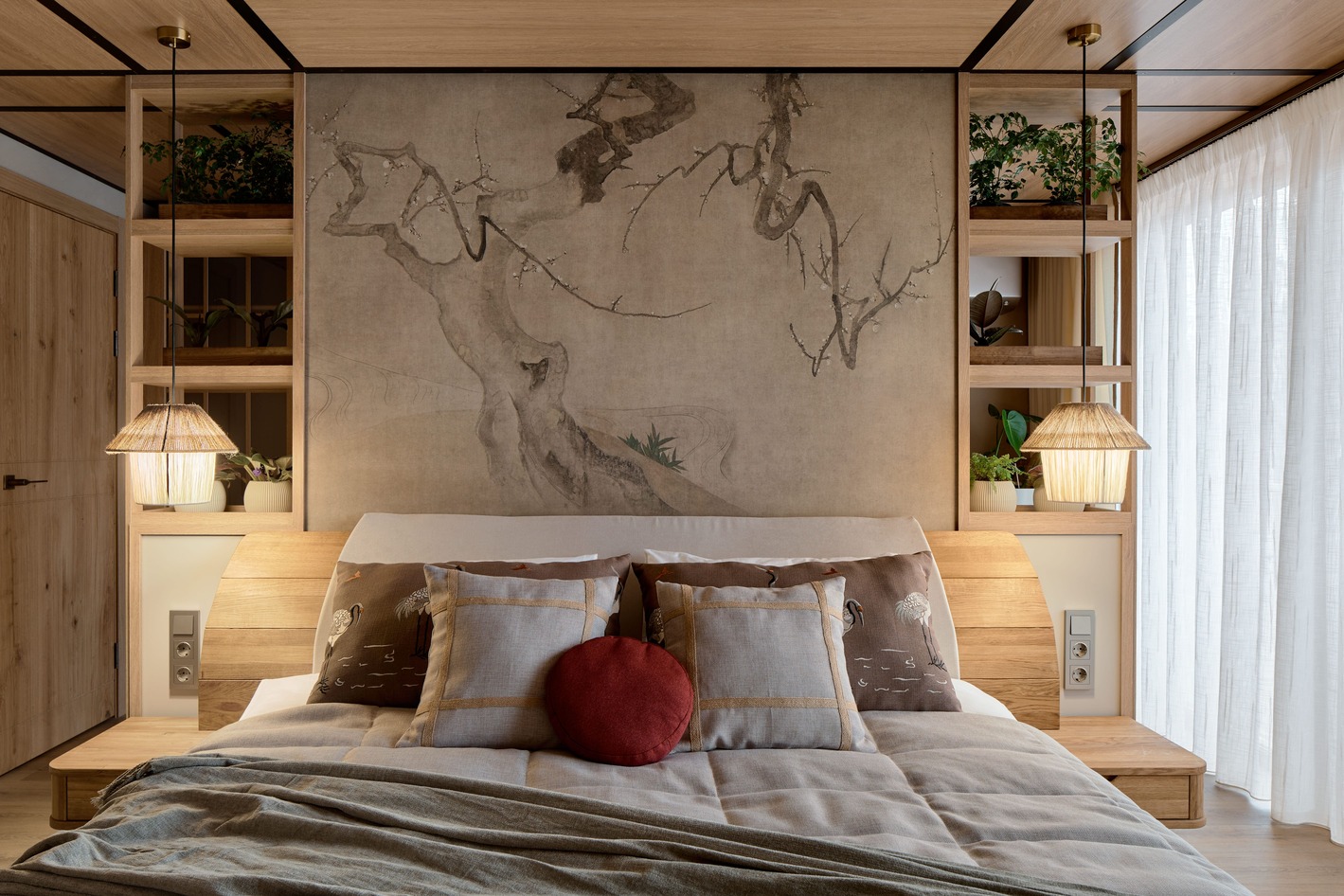20-04-2025
Из двух тесных мансардных комнат родилась одна — наполненная светом спальня, в которой ощущается дыхание японской культуры: в линиях, текстурах, в ощущении порядка и покоя. Центральной идеей стало оформление спальни как единого пространства с чистой архитектурной логикой и выразительным характером.
Одним из ключевых технических решений стало переосмысление конструктивов: старые стены демонтировали, пространство объединили, а само пространство условно разделили перегородкой на две зоны с разным функционалом. Благодаря панорамному остеклению комната наполнилась мягким дневным светом, который плавно скользит по фактурным поверхностям и усиливает ощущение воздуха. По задумке дизайнера особое внимание в интерьере уделено текстурам и материалам, которые поддерживают концепцию — экологичные, тактильные, долговечные.
Для выравнивания потолка мастера использовали строительную фанеру SyPly — экологичный материал с высокой прочностью. Завершающим штрихом стала декоративная фанера SyPly DESIGN в оттенке «Альберо», имитирующая структуру дубового шпона. Этот теплый тон древесины дополняет общий интерьерный колорит. Геометрический орнамент из черных алюминиевых профилей добавил строгости и стал стилистической отсылкой к японским графическим мотивам.
Корпусная мебель в спальне выполнена из ЛДСП Lamarty в том же декоре «Альберо», благодаря чему потолок и мебель воспринимаются как единое целое. Шкафы с распашными и сдвижными фасадами незаметно переходят в рабочую зону с навесным столом и ящиками. Расстекловка фасадов шкафов отсылает к традиционным японским перегородкам сёдзи, которые делаются из деревянных стоек и бумаги. Это не буквальная, но очень деликатная интерпретация японского духа — при этом с практичностью, необходимой в современном доме. Обратная сторона перегородки, отделяющей зону хранения от спального места, также была обшита ламинированными плитами Lamarty, из которых выполнена мебель — решение, объединяющее пространство и поддерживающее его визуальную логику.
ТВ-зона напротив кровати оформлена вертикальными панелями из ЛДСП в том же декоре «Альберо». Такое решение продолжает природную тему и визуально вытягивает пространство, придавая потолку дополнительную высоту.
Кровать из массива дуба, изображение сакуры в изголовье, декоративный камин и акценты из бумаги и текстиля дополняют восточную тему. С этой стороны комнаты перегородка становится арт-объектом. Её украшает панно с утончённой росписью — стилизованное изображение ветвей сакуры. Оно завершает образ интерьера, придавая спальне поэтичное звучание.
Подробности проекта и видео выпуска можно найти на сайте программы «Дачный ответ». Эфир от 20/04/2025
Автор проекта: Ирина Картун
