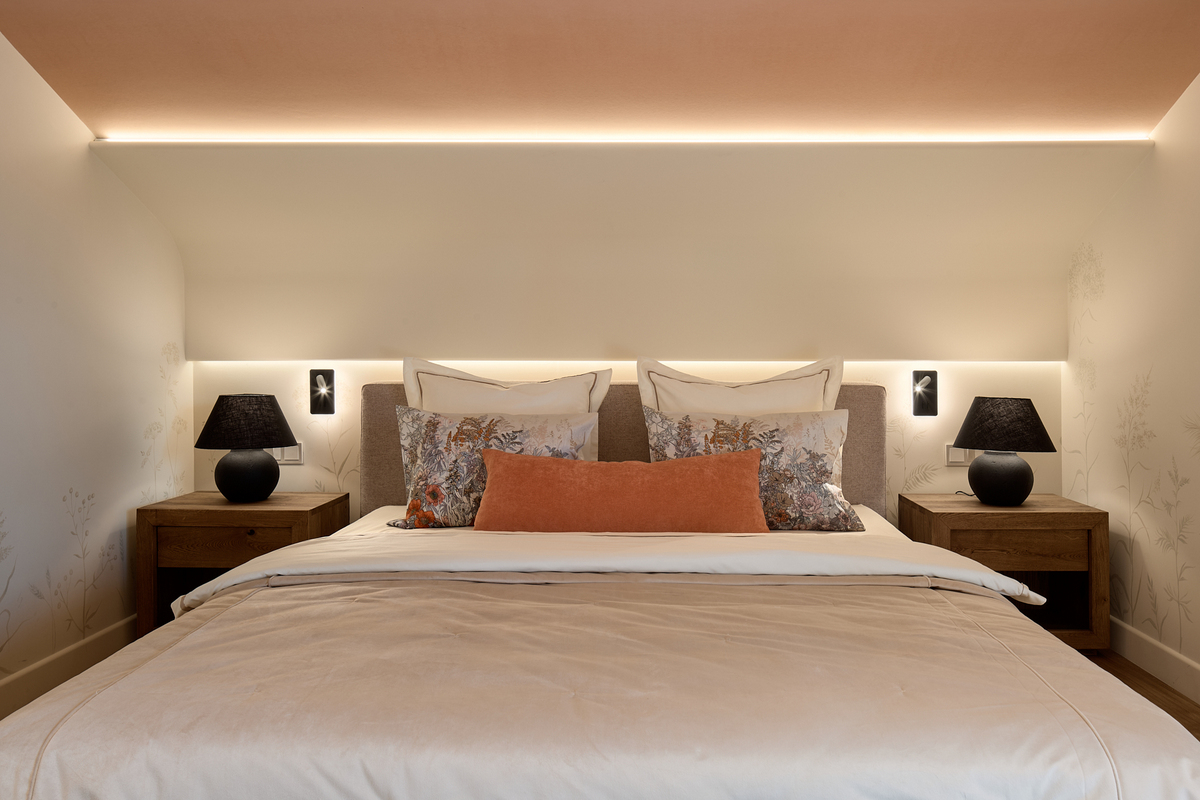27-04-2025
Планировочные решения и зонирование
Планировка спальни осталась максимально удобной и привычной для хозяев. Центральное место занимает кровать с мягким изголовьем и встроенным ящиком для хранения белья. Напротив расположена функциональная мебельная композиция: комод, акцентный шкафчик с телевизором, туалетный столик и навесные полки для декора.
При подготовке пространства особое внимание было уделено созданию качественного и долговечного основания: полы тщательно выровнены и утеплены, что обеспечивает дополнительный комфорт и звукоизоляцию. В качестве основания использована высококачественная фанера SyPly, обладающая стабильностью геометрии и высокой прочностью. Это позволило получить идеально ровную поверхность для последующего финишного покрытия инженерной доскоой, и гарантирует длительный срок службы пола.
В примыкающем санузле обустроена подвесная тумба с двумя раковинами, что особенно важно для хозяев — возможность комфортного использования пространства вдвоем.
Архитектурные акценты и работа со светом
Отдельное внимание уделено естественному освещению: в санузле установлено мансардное окно, а между спальней и санузлом появилось внутреннее арочное окно с рельефным стеклом. Такое решение не только обеспечивает дополнительный свет, но и создаёт живописную игру бликов, меняющихся в течение дня.
В самой спальне переработана форма потолка: вместо резких переходов скатов созданы мягкие обтекаемые линии, визуально расширяющие пространство. Оконный проем на балкон также был переработан — установлены распашные стеклянные двери, усиливающие ощущение связи с природой.
Концепция и вдохновение
Интерьер отражает образ жизни семьи, которая воспитывает детей по вальдорфской системе, уделяя особое внимание духовному и творческому развитию. Эта философия нашла отклик в оформлении пространства — в спокойной цветовой палитре, росписи стен с изображением высоких трав, панно из натуральной соломки на фасадах шкафа. Каждый элемент интерьера наполнен теплом, тактильностью и природной гармонией.
Если спальня напоминает солнечную лесную поляну, то санузел — это уже зелёная лесная чаща с насыщенными оттенками и природными текстурами, создающими атмосферу уединения и умиротворения.
Функциональность и освещение
В проекте предусмотрено всё необходимое для комфортного отдыха: достаточное количество мест хранения, мягкие текстильные акценты, продуманная система освещения.
Благодаря гармоничному сочетанию материалов, форм и света получился уютный, функциональный и очень личный интерьер, идеально отражающий характер и стиль жизни семьи.
Авторы проекта: дизайнеры Бадальян Жанна и Генералова Светлана
