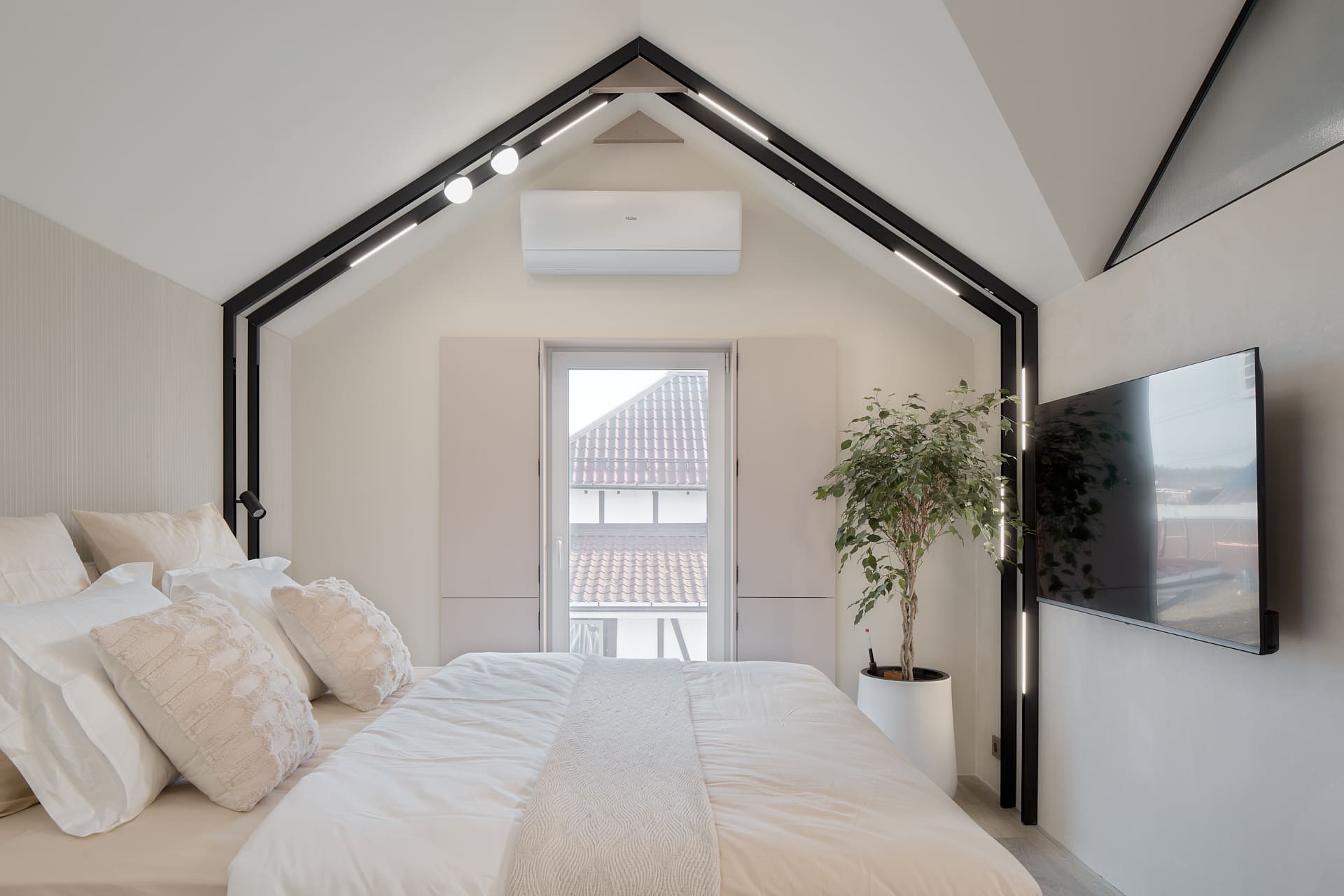30-03-2025
Дизайнер Татьяна Кононова-Левина создала гармоничное пространство, где каждая деталь работает на ощущение комфорта, света и тепла. Основная идея — подчеркнуть индивидуальность интерьера, сделав простор и свет его главными союзниками. Именно поэтому отказ от глухой перегородки в пользу стеклянной стал не только визуальным, но и концептуальным решением — сохранить пространство «живым», а не замкнутым.
Стекло выступает как инструмент трансформации — оно функционально отделяет спальню от лестничного прохода, при этом позволяя свету проникать в темную зону лестницы. При необходимости приватности — достаточно зашторить внутреннее «окно». Такое решение позволило не только сохранить ощущение объема, но и создать уютную перспективу: сквозь стекло открывается вид на стену с семейными фотографиями, которые стали важным эмоциональным элементом проекта.
Цветовые акценты и фактурность поверхностей задают настроение интерьеру. Ванная комната получила полноценное оснащение благодаря простому, но гениальному решению — переносу двери. Это открыло возможности для создания вместительной системы хранения, которую выполнили из влагостойкой фанеры SyPly DESIGN. Здесь два выразительных декора: «Хронос» с темной древесной текстурой и утончённый серо-бежевый «Тэффи». Они не просто визуально уравновешивают друг друга, но и подчеркивают современную эстетику ванной комнаты, создавая ощущение уюта даже в утилитарной зоне.
Спальная зона сохранила кровать на своём привычном месте — она удобна, и менять её расположение не было необходимости. Вместо этого акценты сместились на комфорт и стиль: рядом появилось кресло с мягкой обивкой букле и небольшой столик с каменной столешницей — уголок для чтения, отдыха и музыки. В этом пространстве нет ничего лишнего, но в нём есть всё необходимое.
Основным материалом в спальне стала ламинированная ДСП Lamarty. Именно из неё были выполнены подвесные прикроватные тумбы и туалетный столик. Декор «Тэффи» стал объединяющим мотивом, повторяющимся в разных элементах и поддерживающим визуальную целостность. В стеллаже он встречается снова, но уже в тандемe с древесным декором «Вяз Швейцарский» — это контраст, который делает конструкцию выразительной. Этот же подход — сочетание одного и того же цвета в разных материалах — стал фирменной чертой проекта, где каждая поверхность служит задаче пространства.
Расставленные по полкам книги, занявшая центральное место гармонь и фикус, добавляющий живую энергию — всё здесь продумано до мелочей. Завершающий штрих — ставни из ЛДСП Lamarty в оттенке «Тэффи» на французском окне. Четырёхстворчатая конструкция не только поддерживает общий стиль, но и функциональность, столь важную в небольшом помещении.
Подробности проекта и видео выпуска можно найти на сайте программы «Квартирный Вопрос». Эфир от 30/03/2025